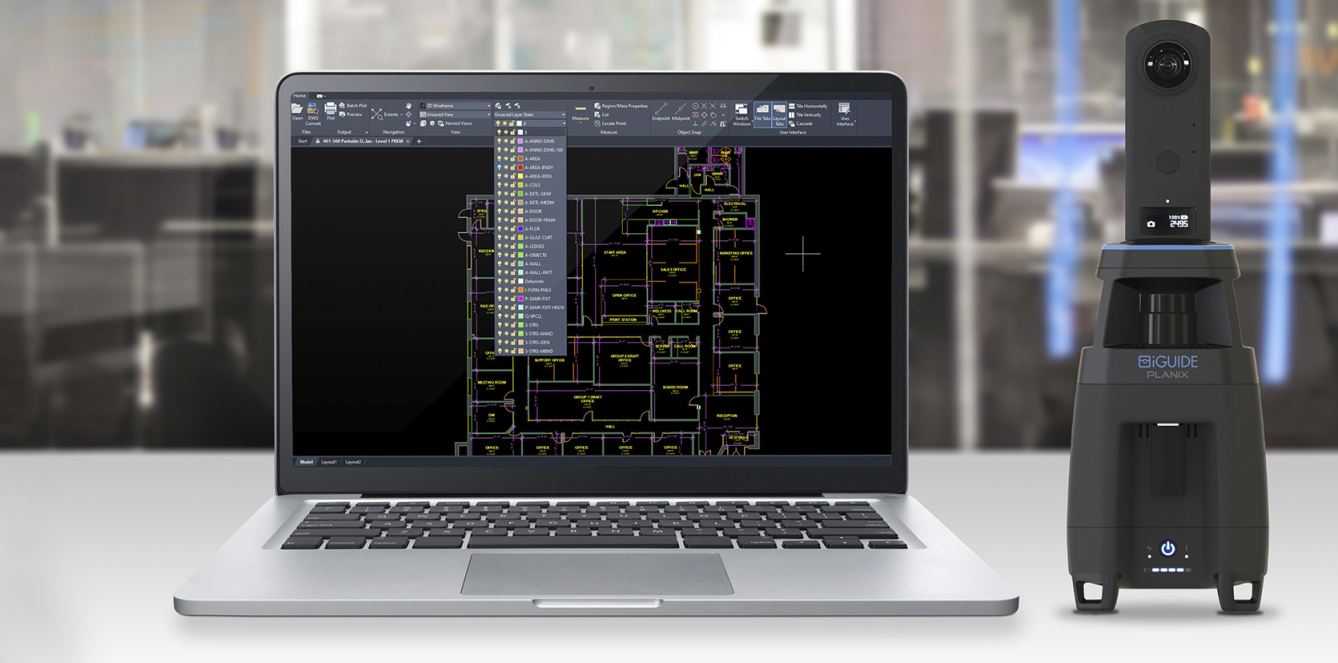iGUIDE Enhances Architectural and Design Workflows with New DWG Floor Plan Add-on
Provided By PRLog
Last update: May 9, 2023
The new iGUIDE DWG Floor Plans offer the fastest and most cost-effective solution for capturing and drafting 2D floor plans in native architectural CAD format.
WATERLOO, Ontario - May 9, 2023 - PRLog -- Today, iGUIDE, the leading camera and software platform for capturing and delivering immersive 3D walkthroughs and extensive property data, announces iGUIDE DWG Floor Plans, a DWG file add-on feature that is created from an already processed iGUIDE.
A DWG (short for "drawing") file is a proprietary Autodesk format for storing 2D or 3D design data and metadata supported by AutoCAD, Revit, and other drafting software. iGUIDE DWG Floor Plans are intended to provide a head start on architectural, engineering and construction floor plans and as-built and design drawings and enable faster workflows.
"As a company committed to providing innovative solutions for the architecture, engineering, construction and facility management industries, we are thrilled to introduce iGUIDE DWG Floor Plans as our latest offering," said Jarrad Morden, COO of Planitar Inc., the makers of iGUIDE. "By leveraging an industry-standard DWG file format, we give our partners a head start in creating their architectural and construction floor plans, and as-built and design drawings. We aim to empower our customers with the tools they need to excel in their business by saving time and cost while receiving improved accuracy over other floor plan workflows. The iGUIDE DWG Floor Plan add-on is another example of the value we're bringing to our target markets."
Key features of the DWG Floor Plan:
- AIA (American Institute of Architects) standard layers
- Annotations include labels, area totals, objects, dimensions, etc. (Premium only)
- LOD 200 (level of development)
- iGUIDE 3D walkthrough: experience the facility virtually
"iGUIDE has launched the DWG Floor Plan add-on as part of our continuous efforts to enrich outputs provided by our technology," said Jarrad Morden. "This update follows the release of other offerings like Real Time Tagging and iGUIDE Preview, which uses computer vision and deep learning AI models to deliver virtual tours and interactive floor plans within minutes of completing a property scan. This latest update is intended to improve the workflow of our partners by shortening their design time with the DWG file output."
Key takeaways:
- Take thousands of lidar measurements instantly for improved accuracy
- A faster rate of capture: Measure properties in minutes, not hours
- Enhanced speed of delivery: Less than 48 hours instead of 5-10 days
- Less than half the cost of traditional methods
More info here: https://goiguide.com/dwg
About iGUIDE
Founded in 2013, in Kitchener, Ontario, Canada, Planitar Inc. is the maker of iGUIDE, a proprietary camera and software platform for capturing and delivering immersive Digital Twins and extensive property data. iGUIDE is the most efficient system to map interior spaces and features accurate floor plans, measurements, and reliable property square footage. By integrating floor plans and visual data, iGUIDE provides an intuitive and practical way to digitally navigate and explore built environments. To learn more about iGUIDE and its services, visit goiguide.com.
Photos: (Click photo to enlarge)

Read Full Story - iGUIDE Enhances Architectural and Design Workflows with New DWG Floor Plan Add-on | More news from this source
Press release distribution by PRLog
NASDAQ:ADSK (5/13/2025, 10:22:57 AM)
295.775
+2.57 (+0.88%)
Find more stocks in the Stock Screener



